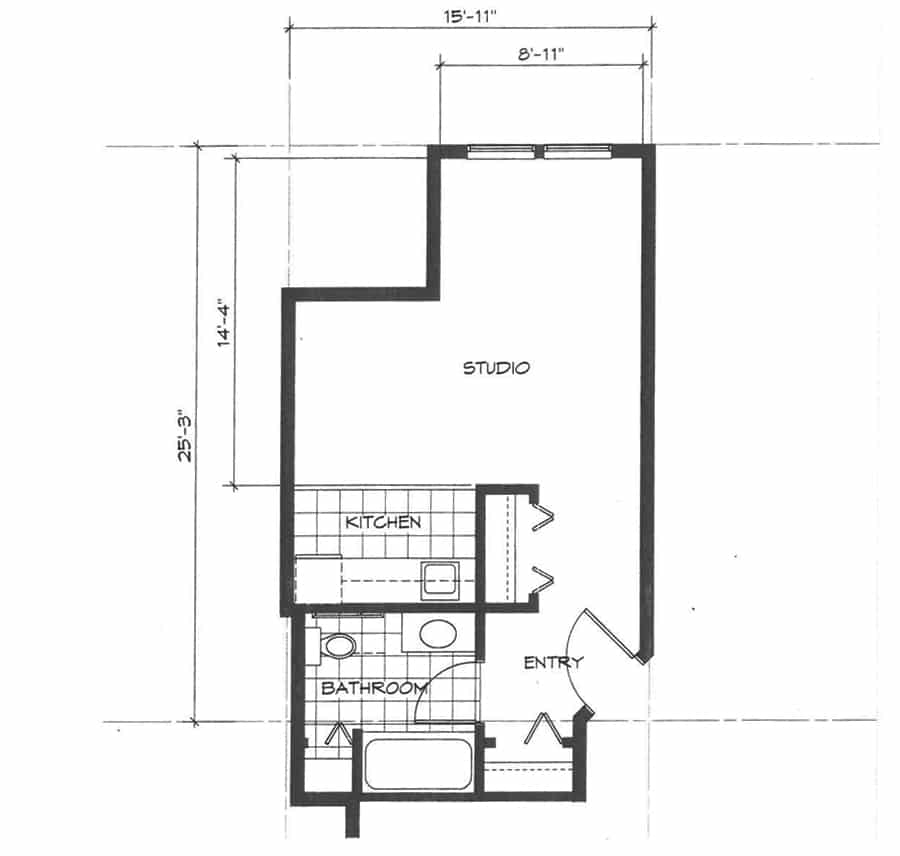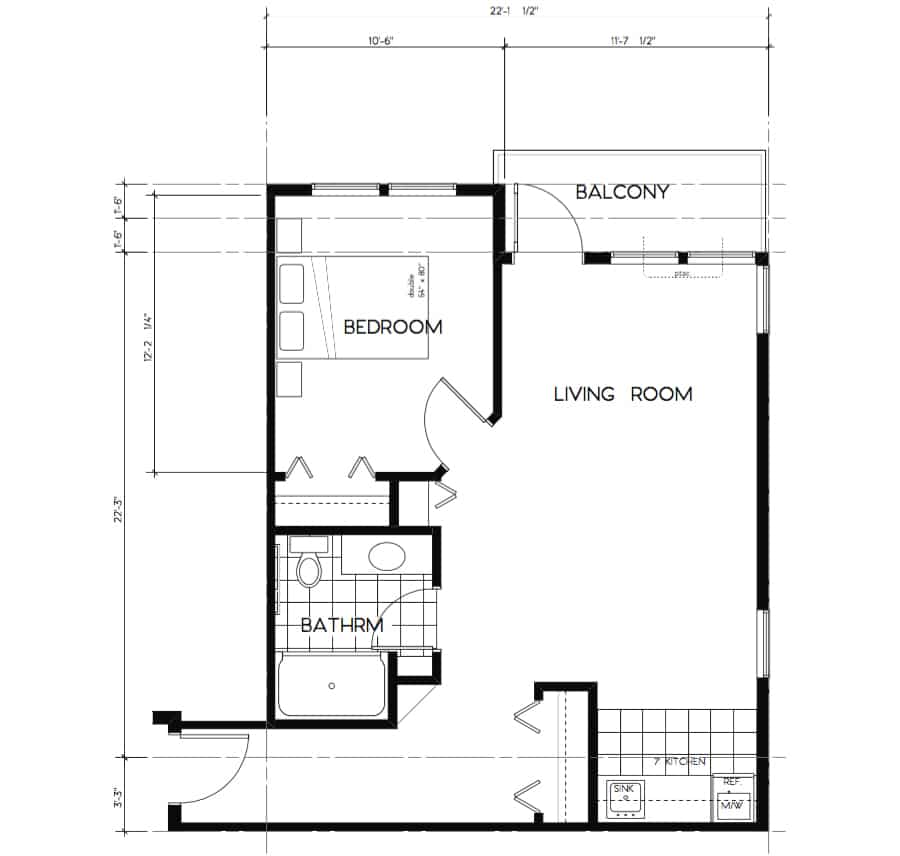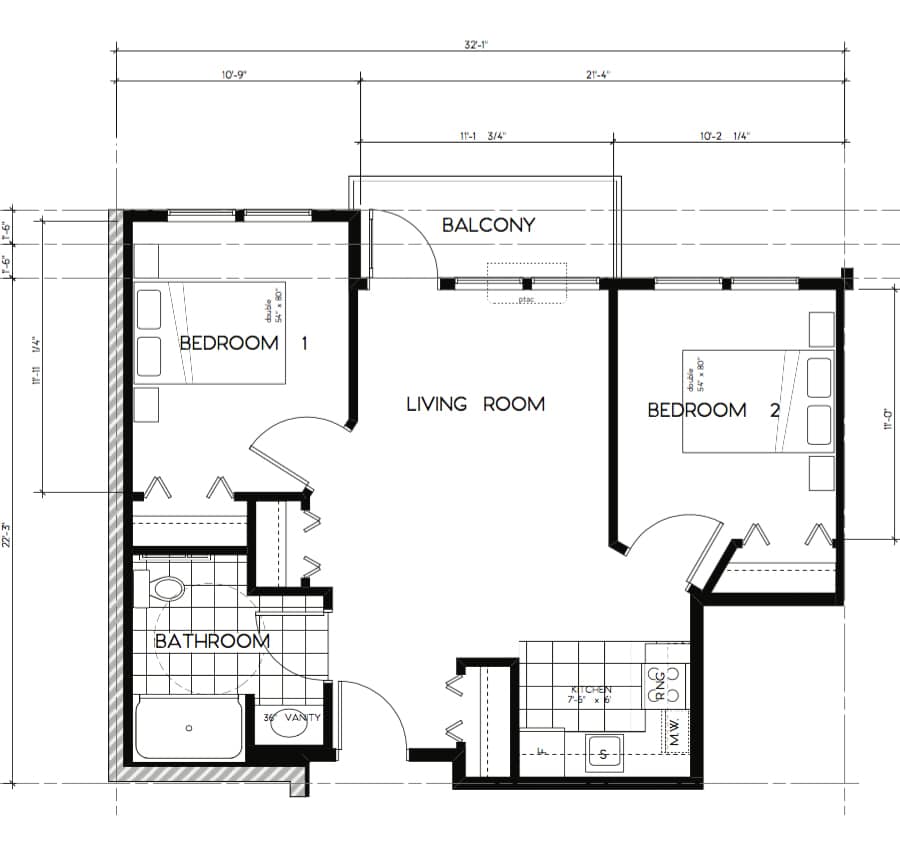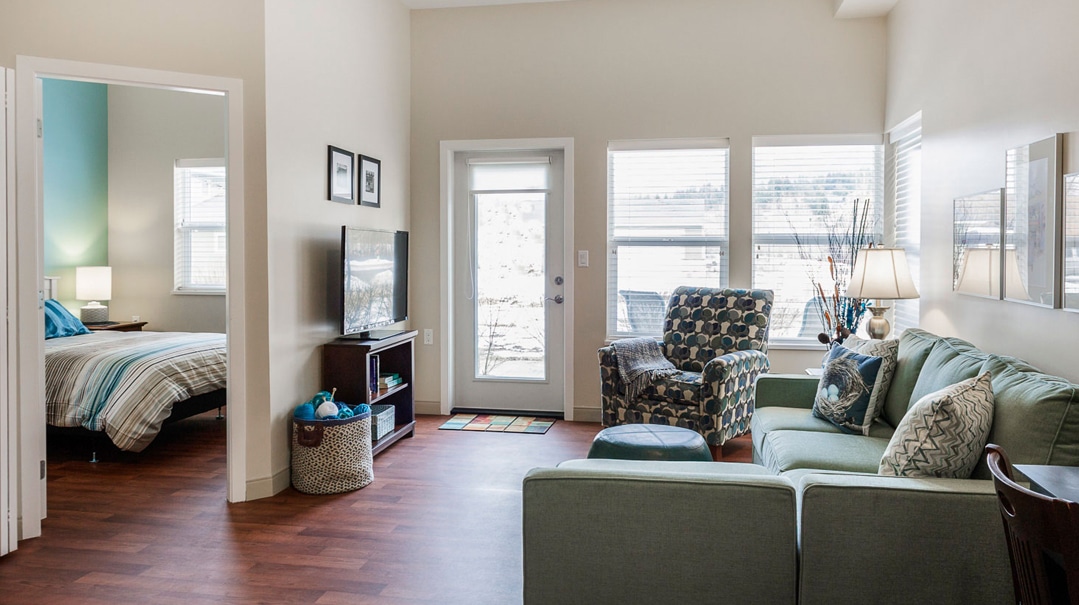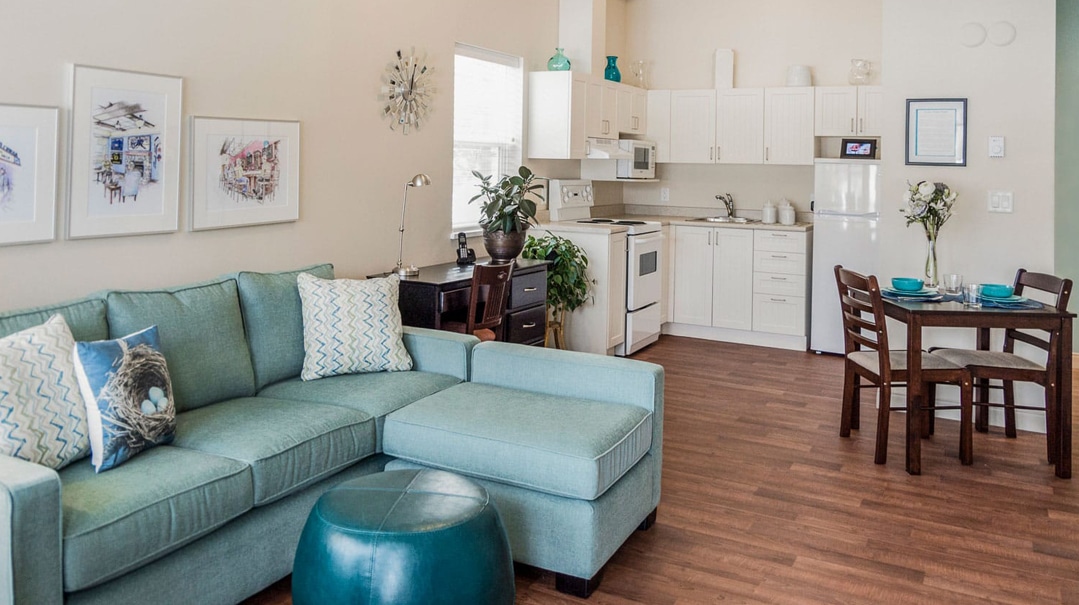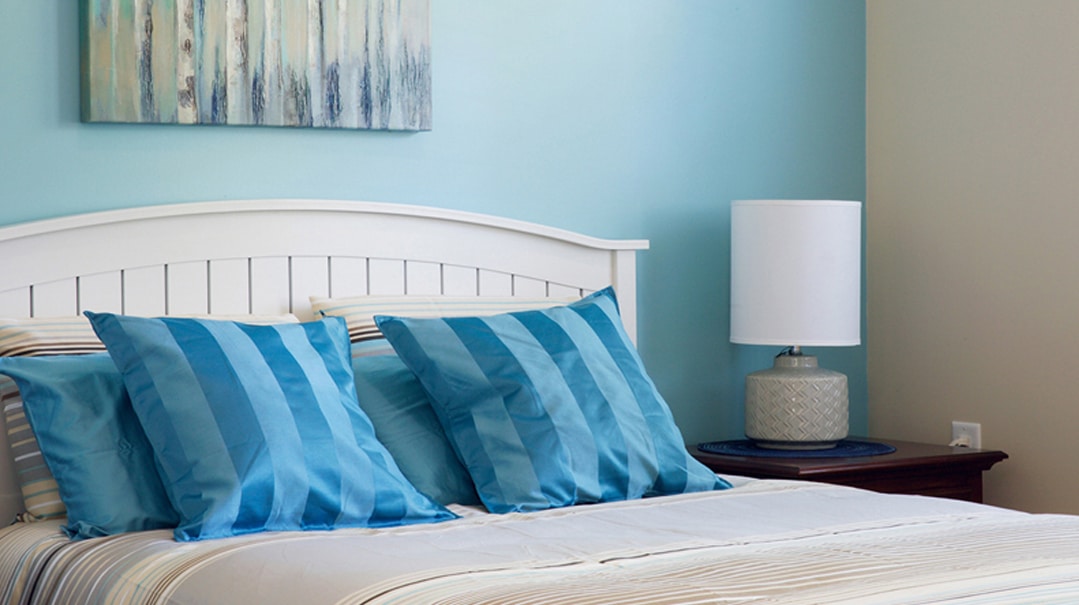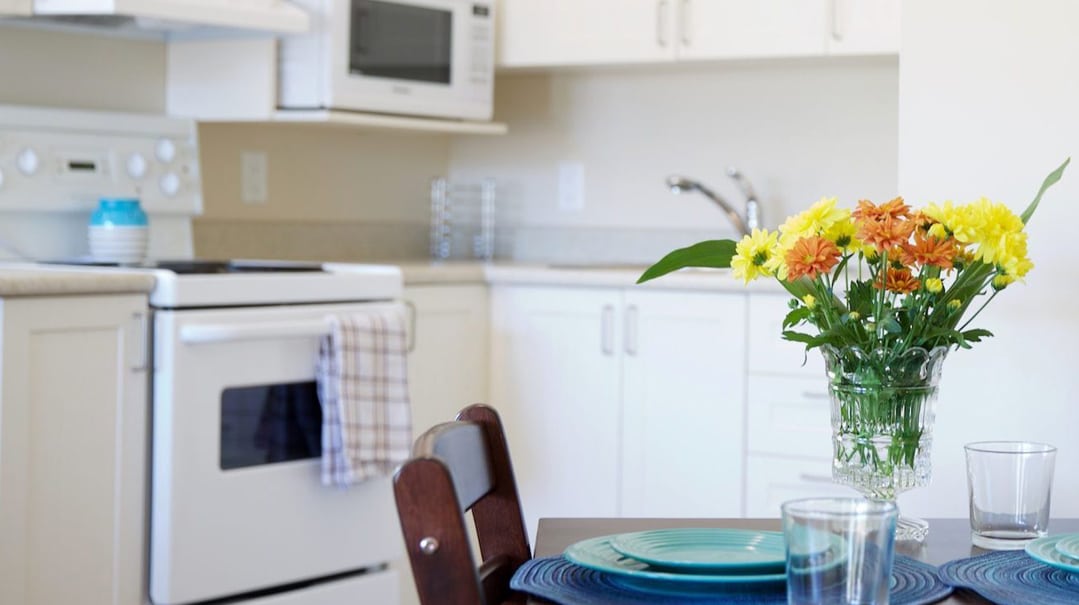Senior suites in Salmon Arm
Elegantly Appointed Suites
independent Living
Suites range in size and include:
Studio, 1 Bedroom and 2 Bedroom.
Our senior suites in Salmon Arm offer numerous individual floor plans. Included below are three of our standard layouts, however there are many others which can be viewed in our show suite. These have been designed to maximize natural light and effectively utilize interior space and are impeccably finished with high-quality materials. Our lakefront units feature sweeping views of the beautiful landscape that surrounds you. Additional floorplans may be explored in our show suite – open Monday to Saturday. All inclusive monthly prices range from $3000 to $5800 (based on single occupancy – 2nd occupancy add $550/mth).
All Residents at Lakeside Manor Enjoy:
- Bright and airy suites
- Large showers and large bathrooms
- A variety of different suite sizes and floor plans with something for all tastes
- Most suites have vinyl plank flooring
- A waterfront walkway that begins right at the side of our building
- Watching the dragon boats on the pier
- Stunning views – water, mountains, trees, and even the trains
Studio Suite
Our cozy studio suites boast gorgeous mountain and city views from the windows.
-
- Induction cook top
- Mini fridge with freezer and room for microwave
- Large walk in shower
- Vinyl plank flooring
- 378 to 391 Sq. Ft.
Click on floor plan for enlarged view
1 Bedroom
Our beautiful one-bedroom suites offer gorgeous mountain and city views from the windows and balcony.
-
- Induction cook top
- Mini fridge with freezer and room for microwave
- Large walk in shower
- Vinyl plank flooring
- 378 to 391 Sq. Ft.
Click on floor plan for enlarged view
Suite Gallery
Gallery photos of various suite floor plans and design.
